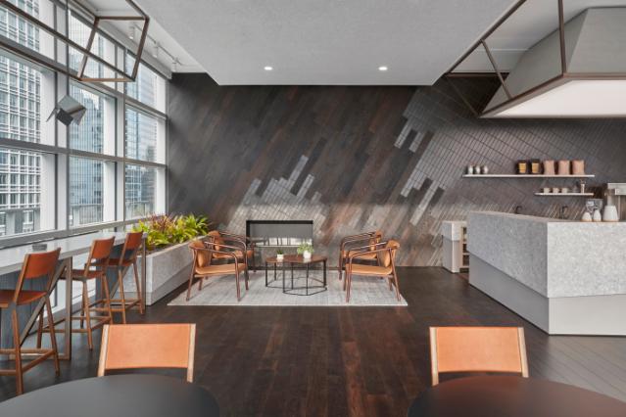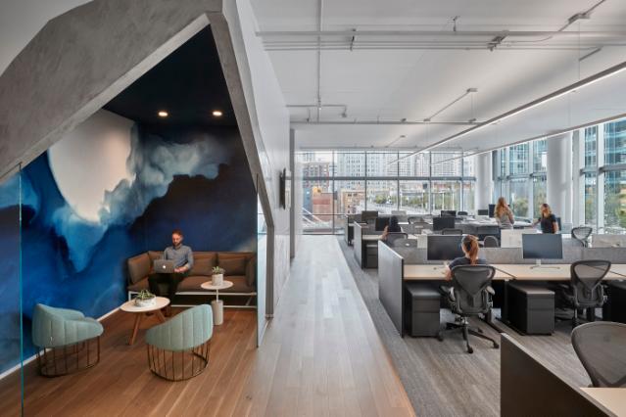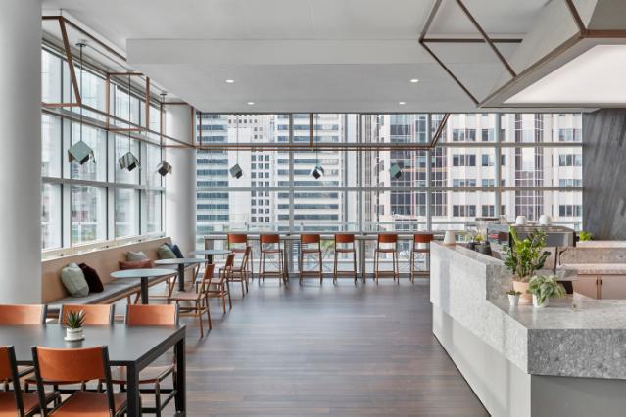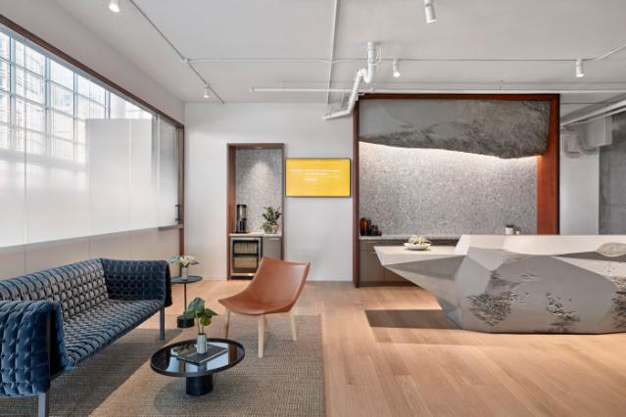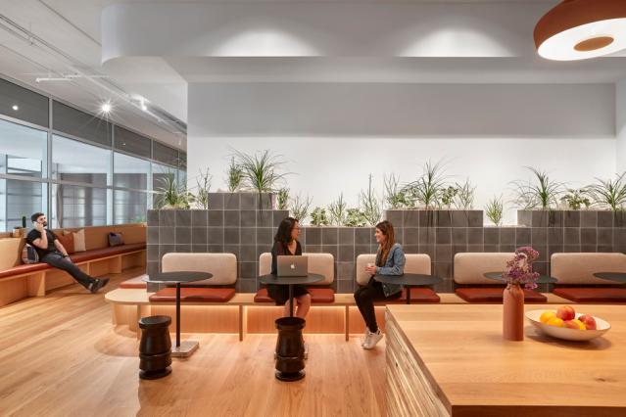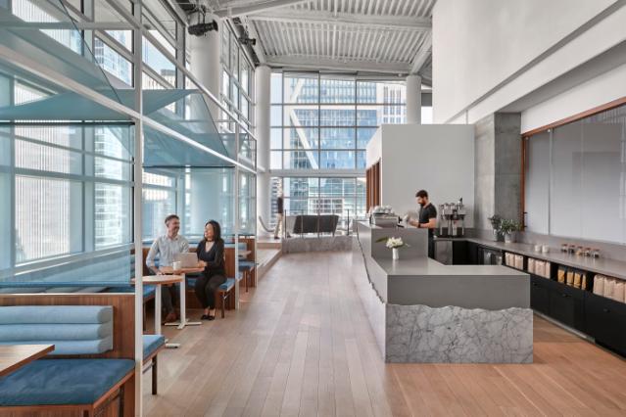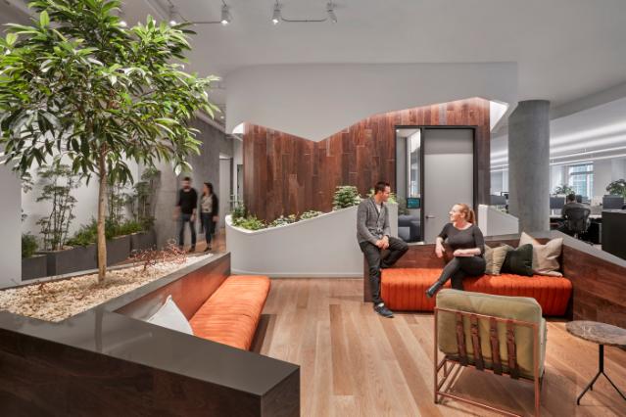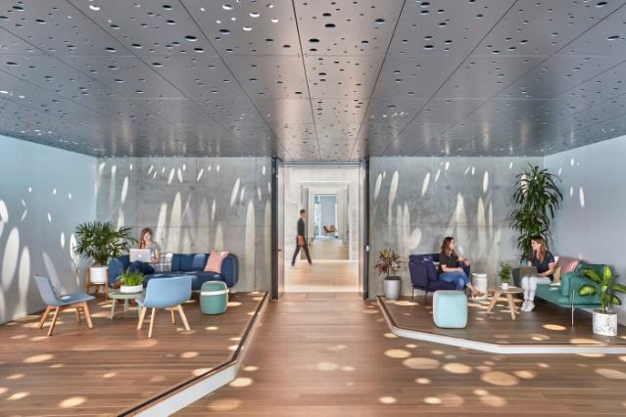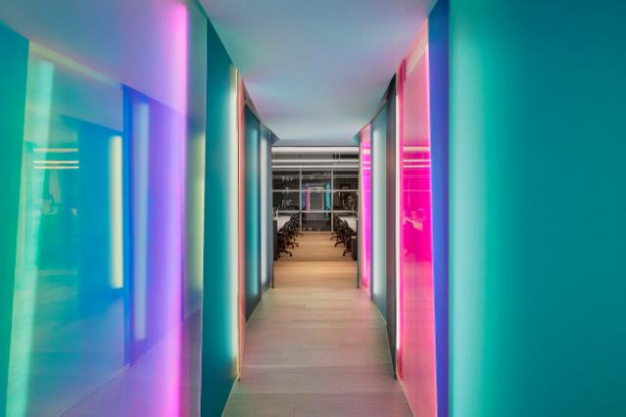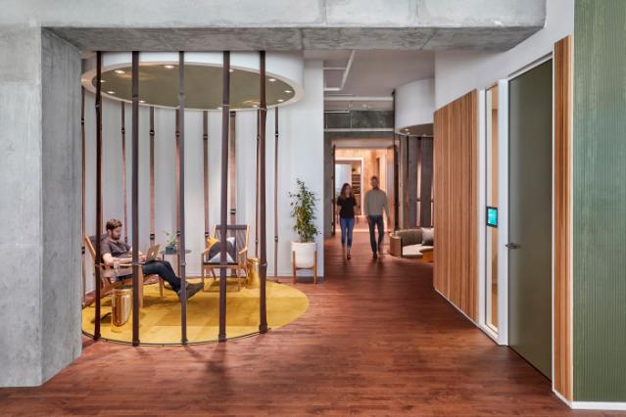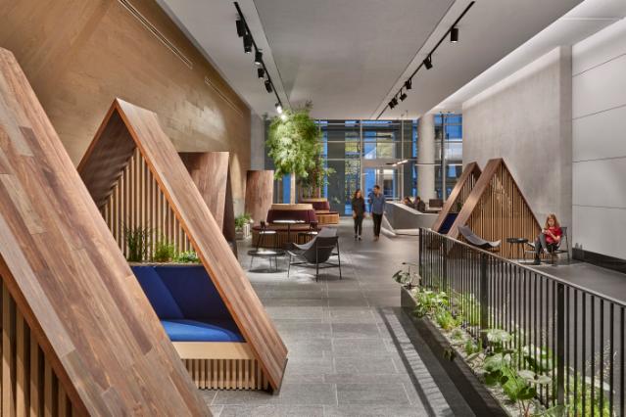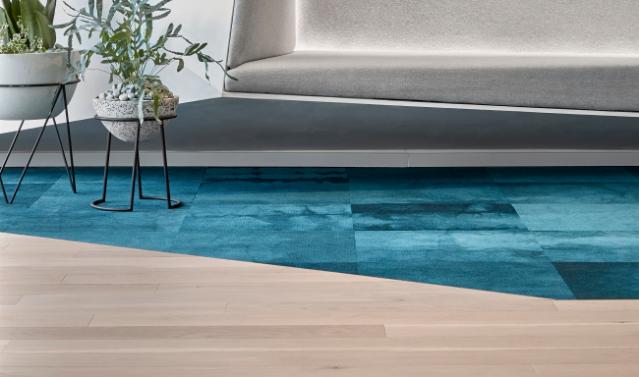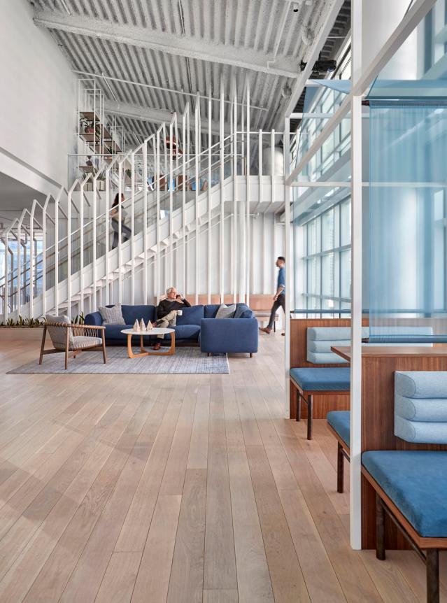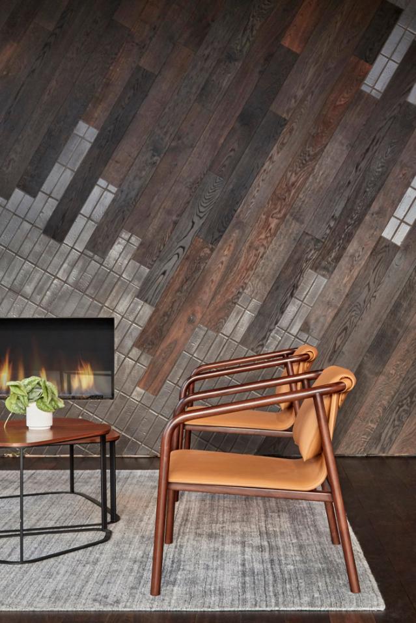Award-winning office interior gets the Junckers treatment
No less than eight different solid wood floors from Junckers were used as part of the spectacular design for US company Slack’s new headquarters in San Francisco. Installed as both office flooring and wall panelling, various timbers, colours and finishes were used to tell the interior story.
A floor-by-floor tour takes you on a nature trail. Taking inspiration from the company CEO’s passion for the outdoors, architects Studio O+A used the Pacific Crest Trail as the basis for their design. All ten floors convey a different terrain found on the wilderness trail, from desert landscapes to mountain peaks. For a design centred around nature itself, the architects specified Junckers’ wooden floors for their natural beauty and functionality. The beauty of the grain pattern found in real wood can never be replicated, and a solid wood floor is a durable, sustainable choice for a busy office space.
The project has received numerous design accolades and awards, including a place on the ‘World’s 10 Most Beautiful Offices 2019’ list.
A floor by floor guide to Slack HQ:
1st floor – Basecamp featuring Junckers Nordic Oak Classic + Black Oak on walls and seating pods
2nd floor – Rocky desert featuring Junckers Oak Harmony plank flooring
4th floor – Mountains featuring Junckers Oak Harmony plank flooring
5th floor – Mountain lakes featuring Junckers Nordic Oak Harmony + Oak Harmony Driftwood Grey plank flooring
6th floor – Waterfalls & streams featuring Junckers Nordic Oak Harmony plank flooring
7th floor – Forest featuring Junckers Oak Variation Wild Hazel two-strip flooring
8th floor – Volcano crater featuring Junckers Black Oak Harmony plank flooring + Textured Black Oak Variation as wall panelling
9th floor – Glacier featuring Junckers Nordic Oak + Nordic Oak Harmony White Plus plank flooring
10th floor – Summit featuring Junckers Oak Harmony Golden Pearl plank flooring
